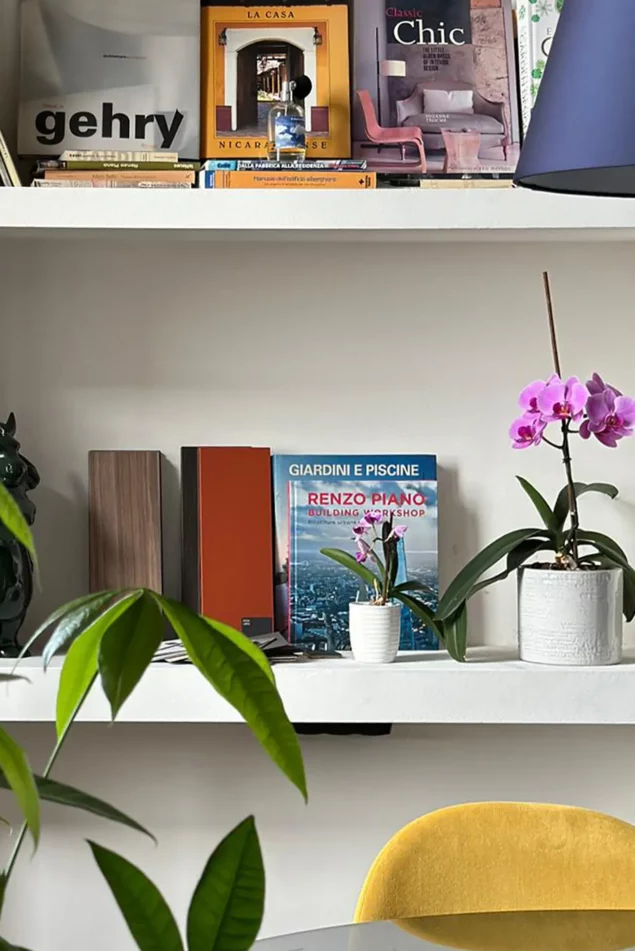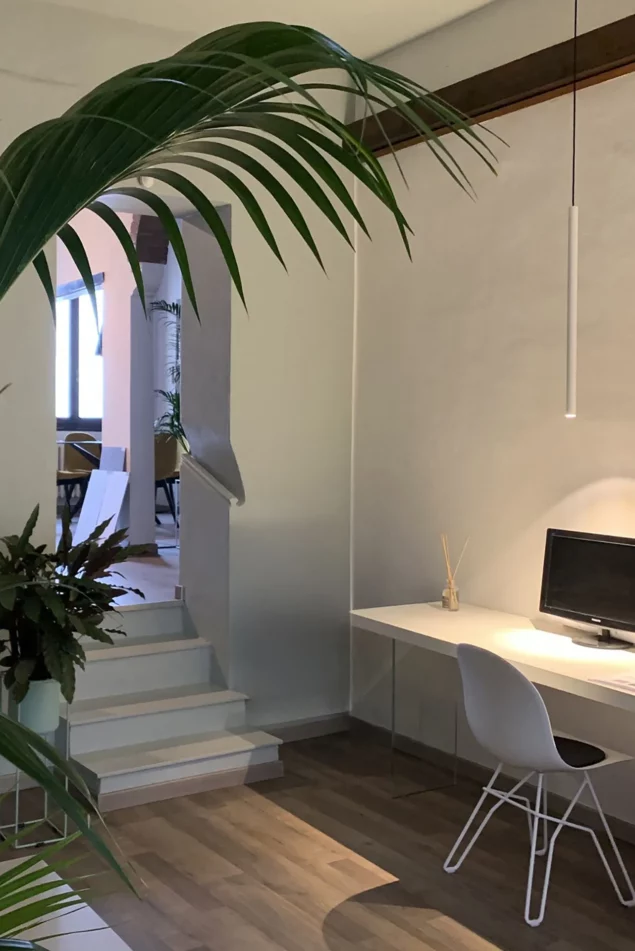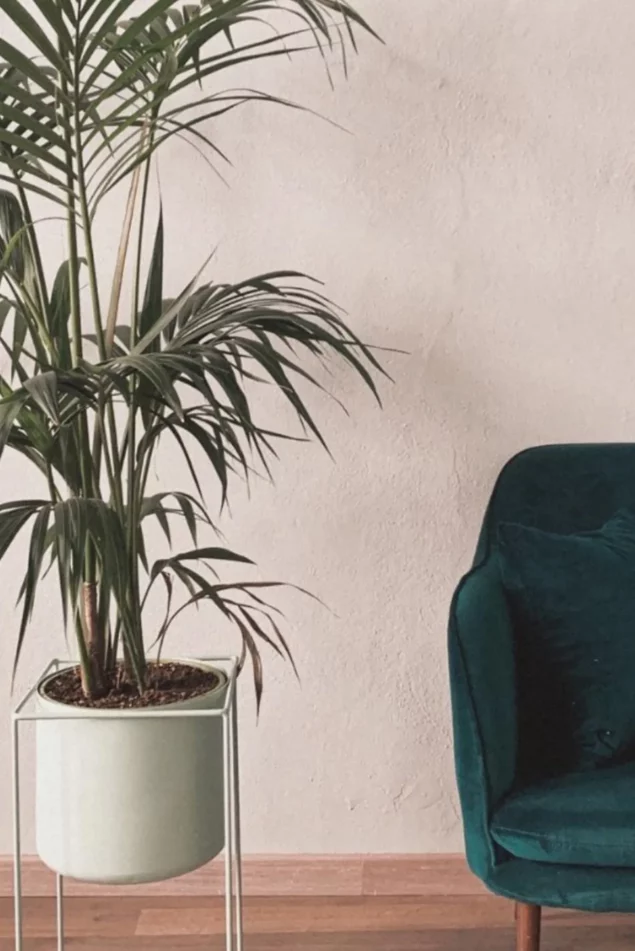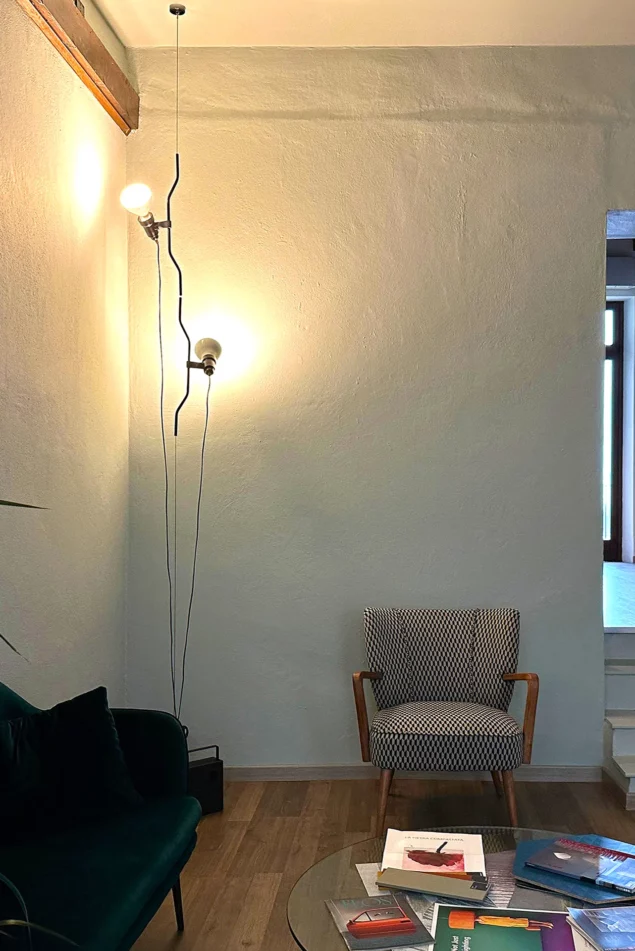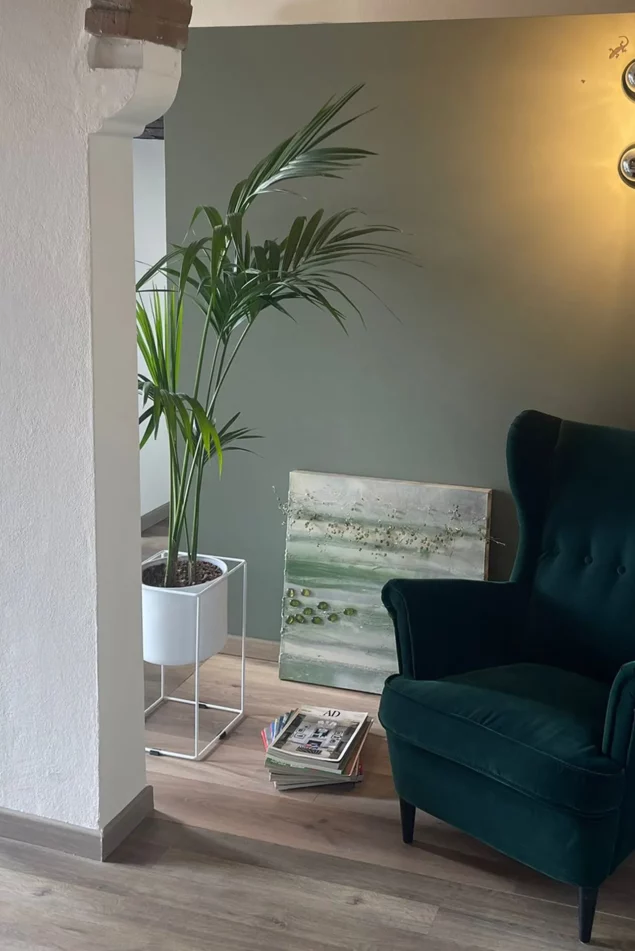studio ARKETO
is a team of architects from Turin that combines different professional experiences to offer a personal way of designing
the reinterpretation of tradition and local values as a precious and inexhaustible source of creativity and inspiration to design architectures capable of dialoguing, spontaneously, with the places that host them
a laboratory of ideas and forms where projects on different scales are developed and compared, both in Italy and internationally
The studio offers its experience and professionalism in architectural design in the residential, tourist-hospitality, commercial and tertiary-managerial sectors


