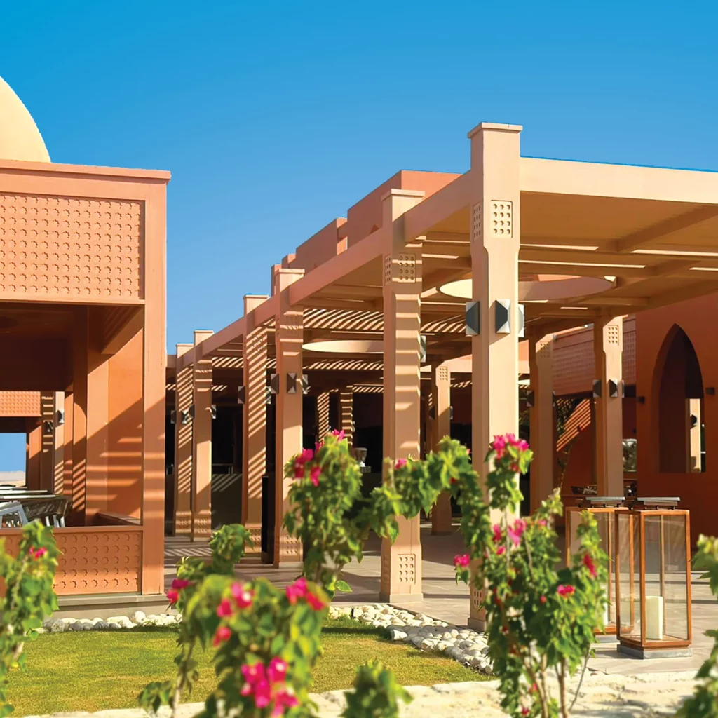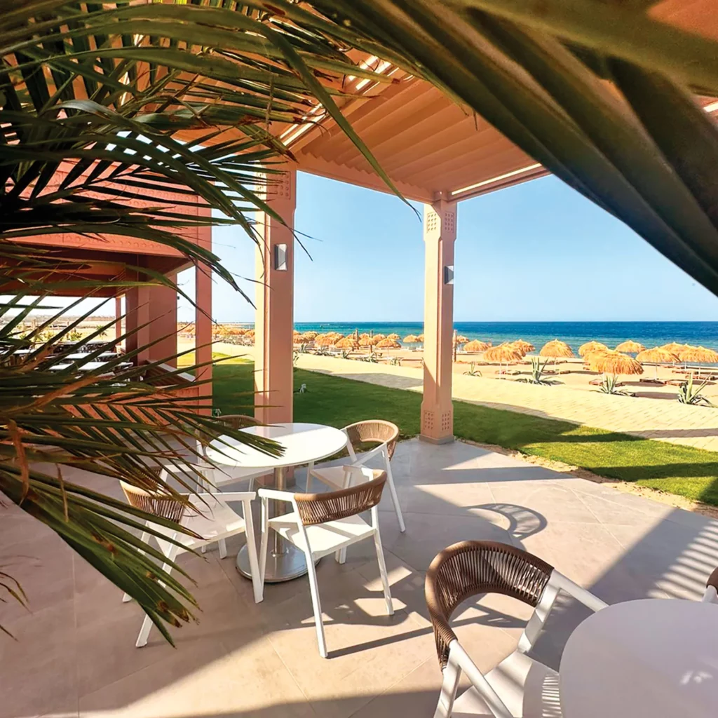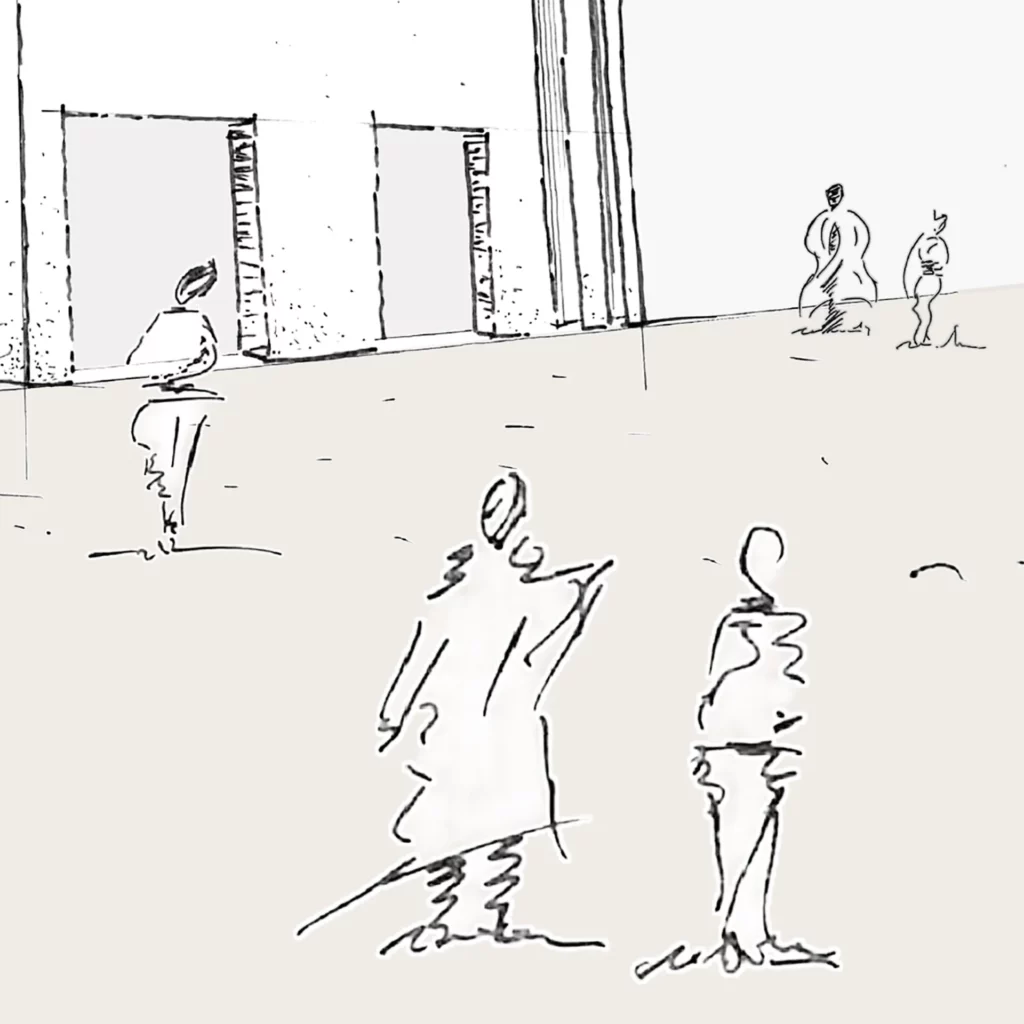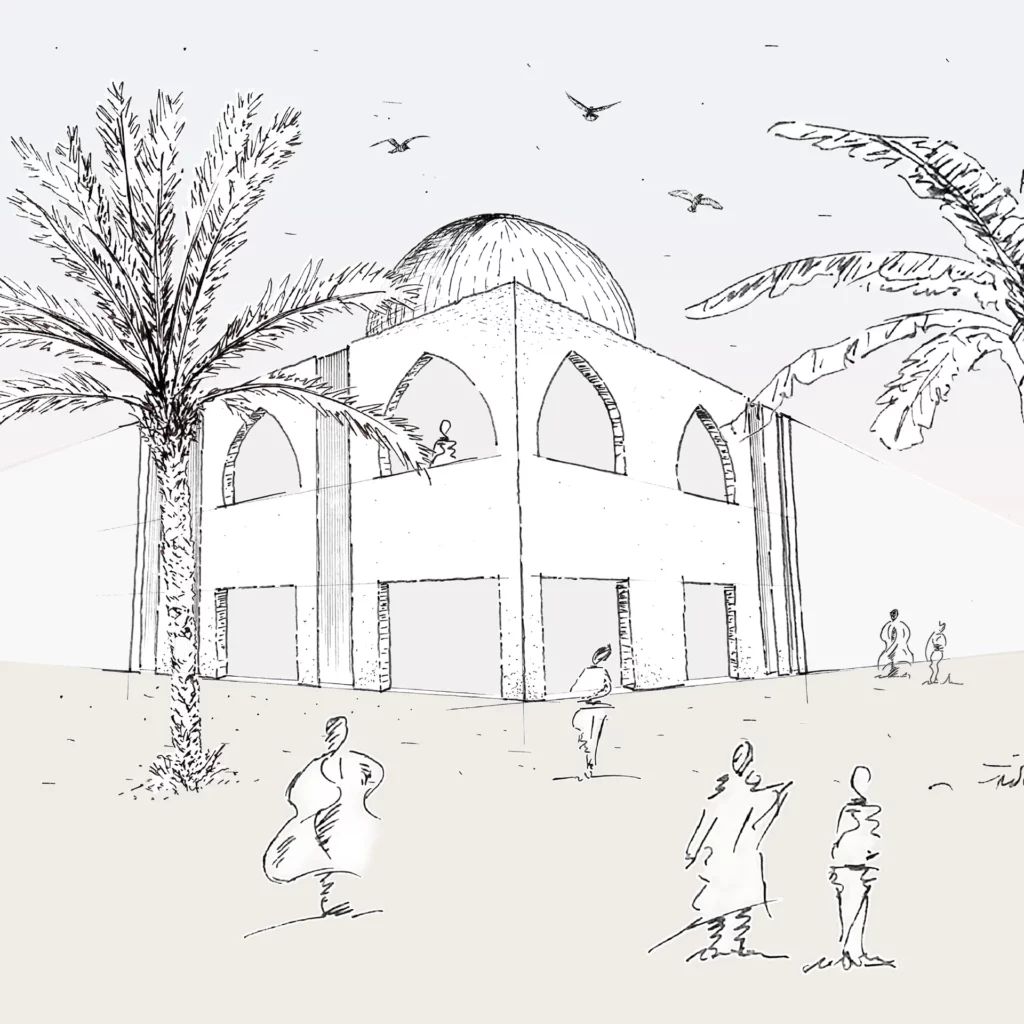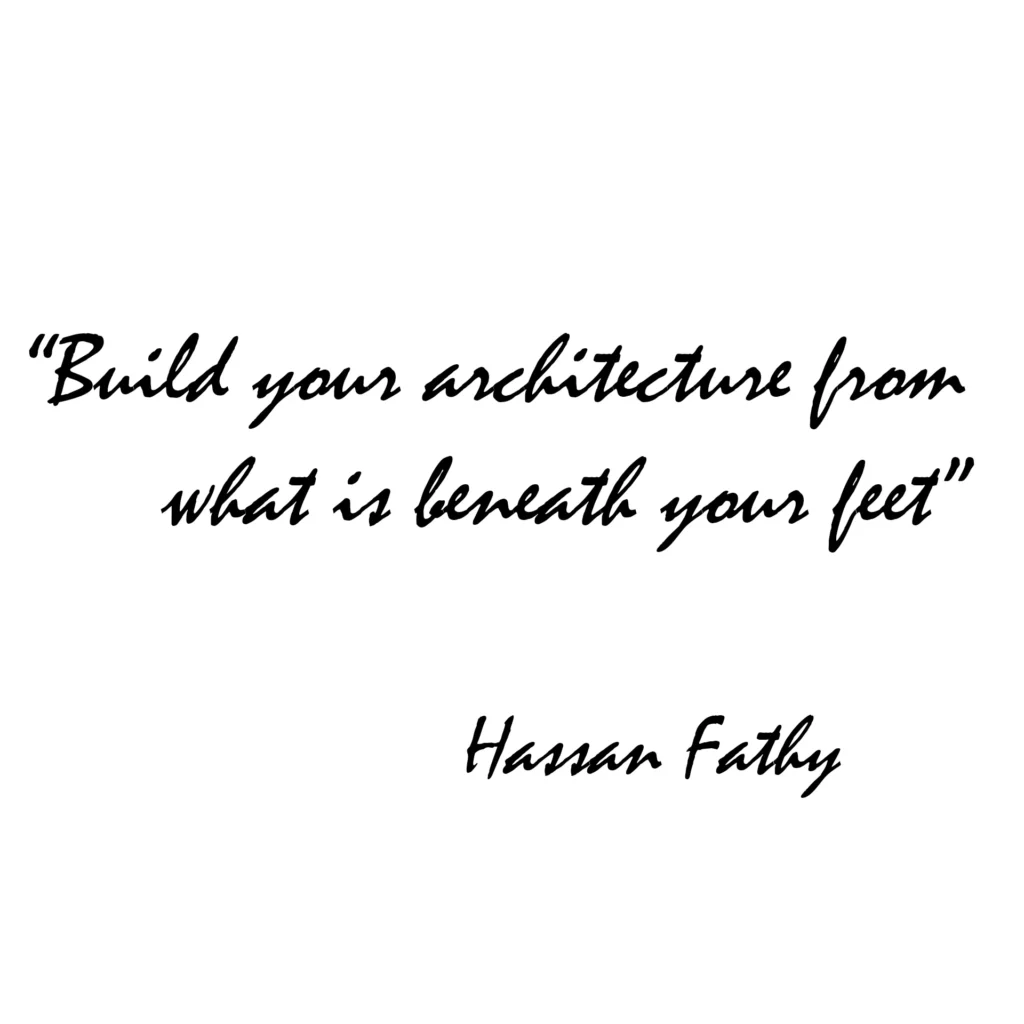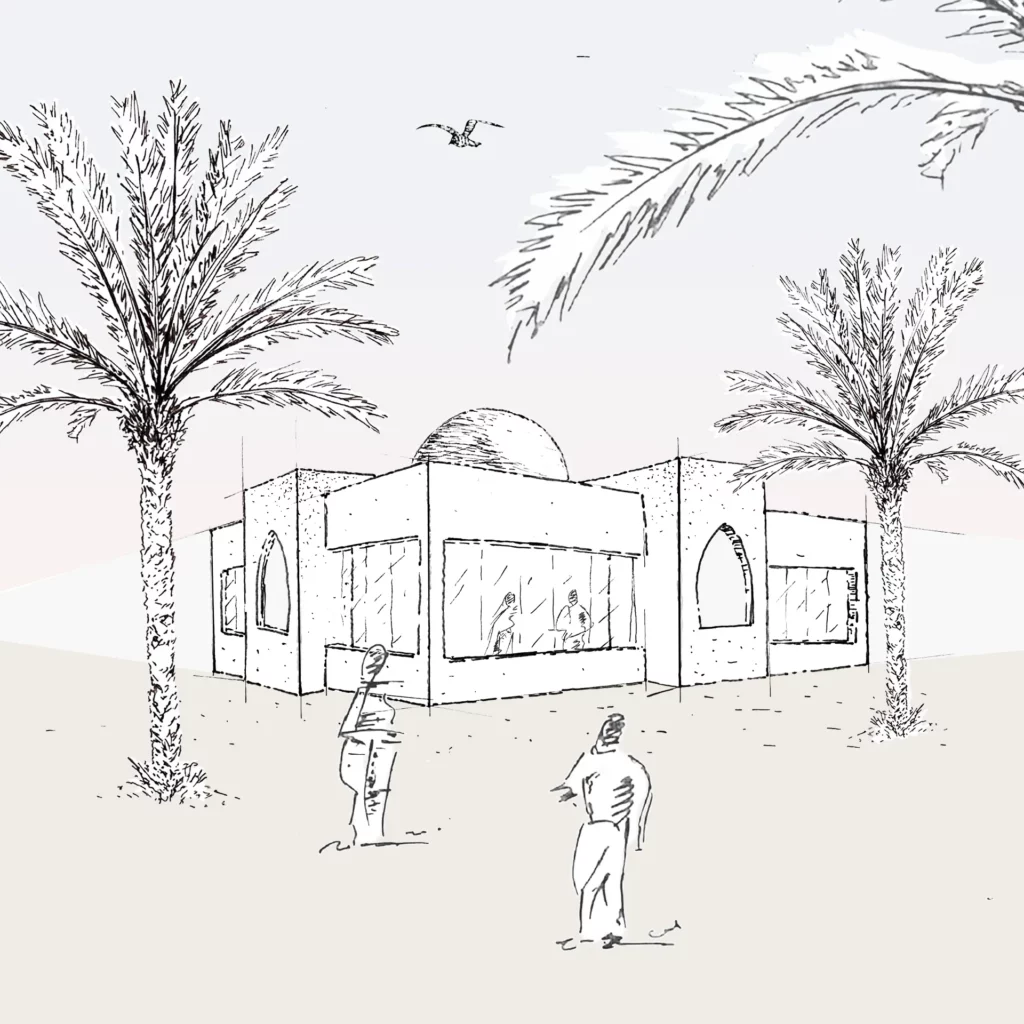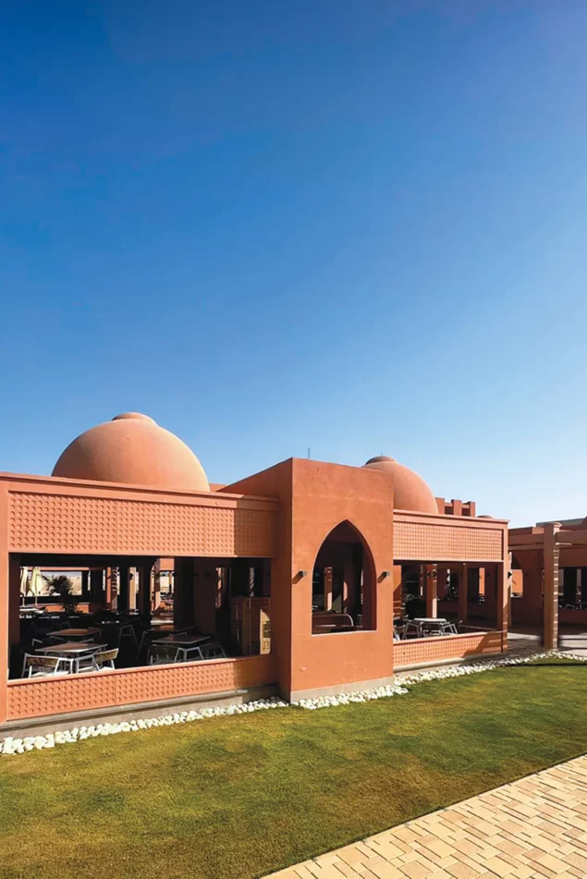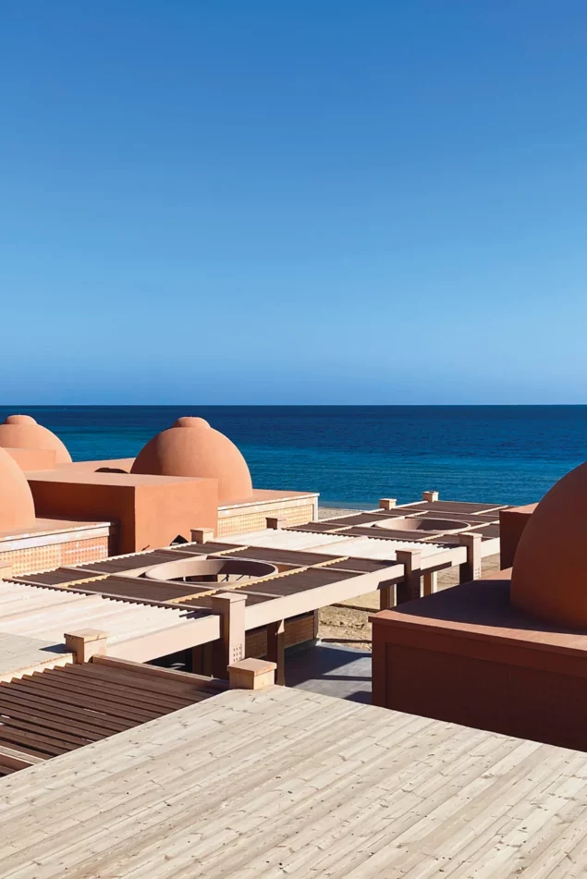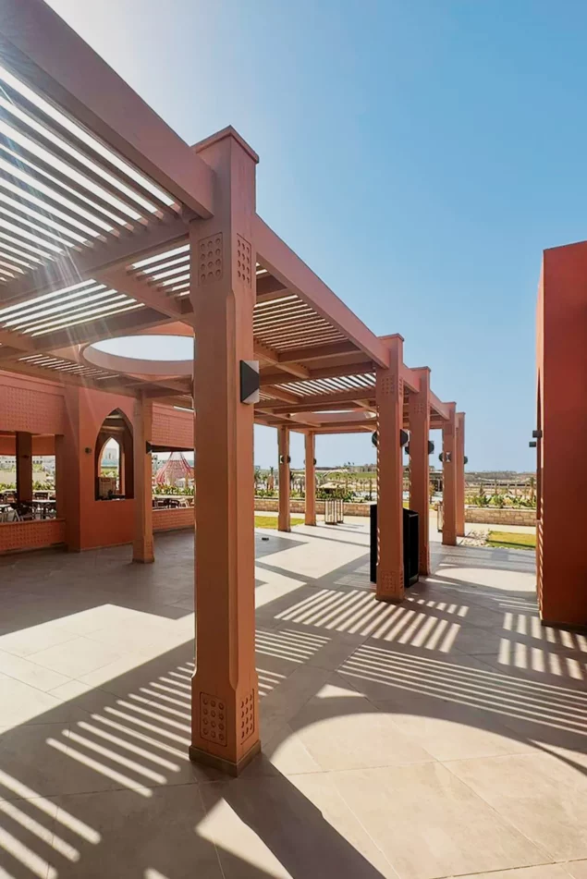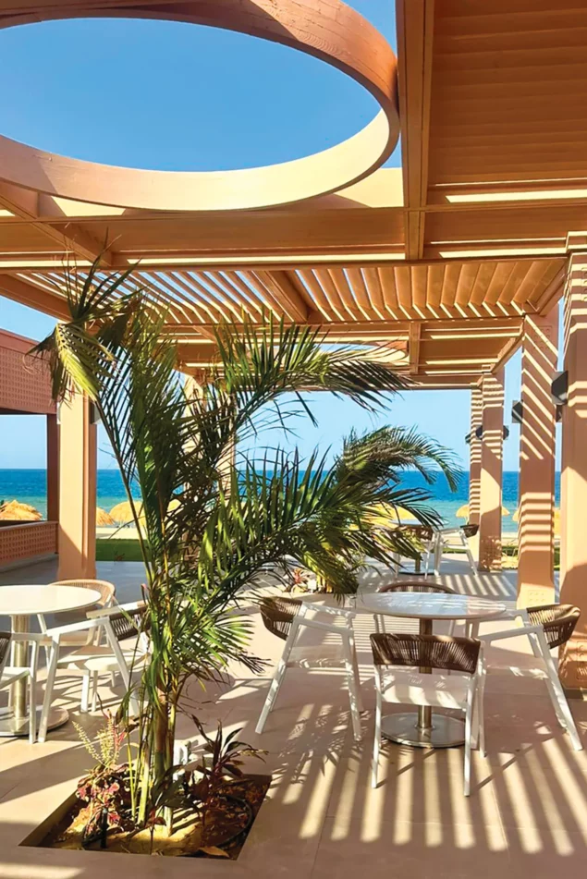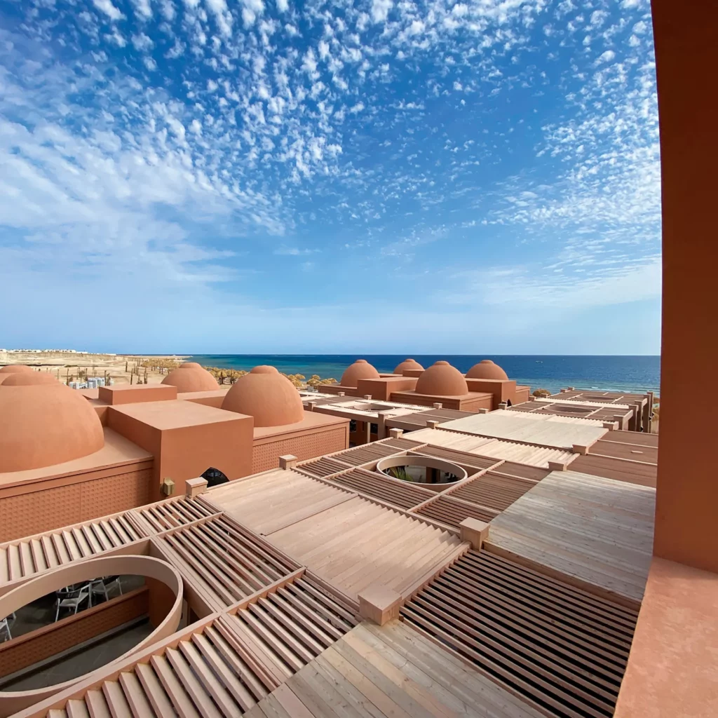
// client Reef Oasis Suakin Resort
// building use Restaurant
// project Architectural Project - Interior design
// surface 300 sqm
// designers Arketo
// location Marsa Alam, Egypt
// date 2020, 2024
Reef Oasis Suakin Resort
A contemporary architecture that reveals ethnically inspired shapes, geometries and colours, stands out on multiple levels in a privileged position close to the sea and benefiting from the sea breeze of the Red Sea.
Although conceived as a single building, the space appears to be structured according to independent volumes connected to each other by semi-open distribution paths protected by flat wooden sunshade-type roofs.
Walking through the space, you can clearly perceive the different volumes, those dedicated to the service areas and those reserved for the actual restaurant rooms, designed and organised inside suggestive luminous gazebos positioned on raised platforms.
On the first floor, completing the building dedicated to the service areas, we find the Sky Bar, a charming open-air cocktail bar designed to spend pleasant evenings in an open-air lounge face to face with the stars.
